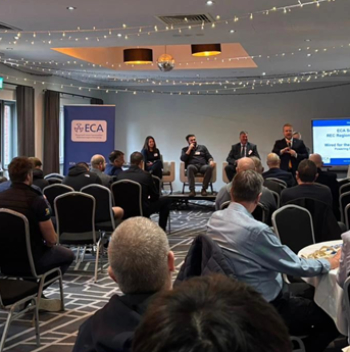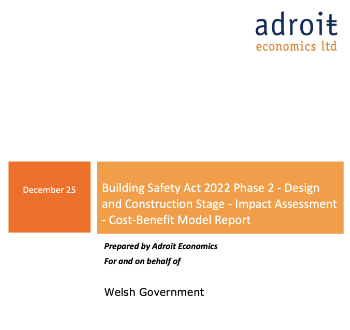Headroom in buildings and other structures
Contents |
[edit] Introduction
In a building, headroom is the clear, vertical height (vertical clearance) which exists from the top surface of a floor to the underside of a:
Between two floors, the headroom is the clear vertical space between the two decks, from the top of the finished floor level of the lower deck, to the underside of the soffit of the upper deck. Low headroom may increase the likelihood of injury or the difficulty of manoeuvring large objects.
The headroom may or may not be sufficient to allow people to pass under easily. If not sufficient, it will not be possible to pass through without crouching or striking the top surface.
[edit] Stairs
On a flight of stairs, the headroom is the vertical distance between the pitch line (or nosing line) and the ceiling, taking into account any bulkheads. Approved Document K of the Building Regulations (section 1.11, diagram 1.3) stipulates a minimum headroom of 2m for all building types – whether on the stairs or on a landing.
[edit] Tunnels and bridges
Headroom may also refer to the clear, vertical height from a road’s top surface to the underside of a bridge or to the crown of a tunnel (or the ceiling of some buildings such as car parks). A sign indicating ‘low headroom’ warns that some vehicles may not be able to pass through without hitting the underside of the structure. In these cases, the clear height of the available headroom will be displayed, and there may be additional warning signs in advance of the low headroom or barriers to try to prevent impact.
[edit] Culverts and outflows
Culvert, screen and outfall manual, (CIRIA C786) published by CIRIA in 2019, defines headroom as the: ‘Vertical gap between the water surface and the roof (soffit) of a culvert or outfall to allow for floating debris (also known as air draught).’
[edit] Related articles on Designing Buildings Wiki
Featured articles and news
Resident engagement as the key to successful retrofits
Retrofit is about people, not just buildings, from early starts to beyond handover.
What they are, how they work and why they are popular in many countries.
Plastic, recycling and its symbol
Student competition winning, M.C.Esher inspired Möbius strip design symbolising continuity within a finite entity.
Do you take the lead in a circular construction economy?
Help us develop and expand this wiki as a resource for academia and industry alike.
Warm Homes Plan Workforce Taskforce
Risks of undermining UK’s energy transition due to lack of electrotechnical industry representation, says ECA.
Cost Optimal Domestic Electrification CODE
Modelling retrofits only on costs that directly impact the consumer: upfront cost of equipment, energy costs and maintenance costs.
The Warm Homes Plan details released
What's new and what is not, with industry reactions.
Could AI and VR cause an increase the value of heritage?
The Orange book: 2026 Amendment 4 to BS 7671:2018
ECA welcomes IET and BSI content sign off.
How neural technologies could transform the design future
Enhancing legacy parametric engines, offering novel ways to explore solutions and generate geometry.
Key AI related terms to be aware of
With explanations from the UK government and other bodies.
From QS to further education teacher
Applying real world skills with the next generation.
A guide on how children can use LEGO to mirror real engineering processes.
Data infrastructure for next-generation materials science
Research Data Express to automate data processing and create AI-ready datasets for materials research.
Wired for the Future with ECA; powering skills and progress
ECA South Wales Business Day 2025, a day to remember.
AI for the conservation professional
A level of sophistication previously reserved for science fiction.
Biomass harvested in cycles of less than ten years.
An interview with the new CIAT President
Usman Yaqub BSc (Hons) PCIAT MFPWS.
Cost benefit model report of building safety regime in Wales
Proposed policy option costs for design and construction stage of the new building safety regime in Wales.
Do you receive our free biweekly newsletter?
If not you can sign up to receive it in your mailbox here.

























